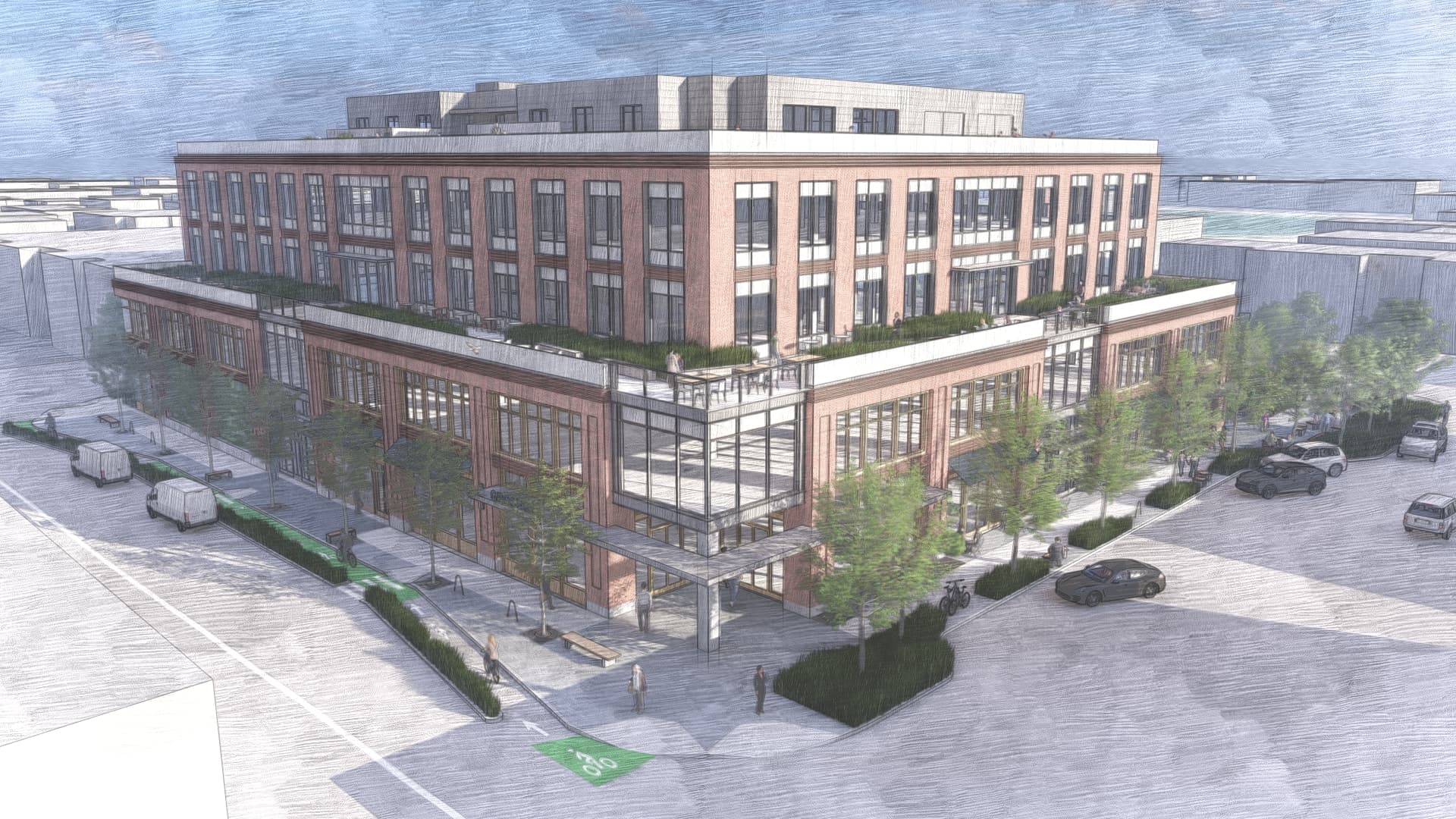
Project location
San Mateo, CA
Project phase
Community review
Subscribe to receive project updates
By subscribing, you agree to our Privacy Policy and Terms of Use.
What's in the Works
Lane Partners is transforming 222 East 4th Avenue in downtown San Mateo into a new mixed-use development. The proposed project will bring new Class A office space to the downtown, new housing in the form of ten (10) 100% affordable units, and will create vibrant new retail designed for a future grocery store and a tap room style restaurant with indoor/outdoor seating. The design also contemplates a community gathering space in the form of a new public plaza at the corner of East 4th Ave and Ellsworth street.
This plaza is envisioned as an activated and engaging public area with natural overflow from the retail businesses with seating, plants and landscaping, and wider sidewalks. We are excited about the opportunity to contribute to the growth of downtown San Mateo in a way that fits the character and sense of place that makes this community unique.
What's There Now
The site is currently located on a city block close to Caltrain Station in downtown San Mateo.
What's Happening Next
The project team is at the start of the community engagement and outreach process for this project. Please check the Timeline for upcoming events. We invite you to Subscribe for email updates and add your feedback or ask questions in our Comments section.
Public Benefits
Below-Ground Parking
This project will bring additional parking to the downtown area through the creation of below-ground parking beneath the building.
Public Plaza
A new public plaza is planned as part of the project with natural overflow from the retail businesses with seating, plants and landscaping, and wider sidewalks.
Below-Ground Parking
This project will bring additional parking to the downtown area through the creation of below-ground parking beneath the building.
Public Plaza
A new public plaza is planned as part of the project with natural overflow from the retail businesses with seating, plants and landscaping, and wider sidewalks.
Retail
The plan for 222 East 4th Ave envisions the creation of ground-floor retail space designed for a future grocery store and a tap room style restaurant with indoor/outdoor seating.
Affordable Housing
10 units of fully-affordable housing will be included in the plans for the project, along with a roof deck for residents complete with lounge space and greenery.
Transportation
222 East 4th Ave is within walking distance to the San Mateo Caltrain station, allowing for a multi-modal commute to and from the project site.
Retail
The plan for 222 East 4th Ave envisions the creation of ground-floor retail space designed for a future grocery store and a tap room style restaurant with indoor/outdoor seating.
Affordable Housing
10 units of fully-affordable housing will be included in the plans for the project, along with a roof deck for residents complete with lounge space and greenery.
Transportation
222 East 4th Ave is within walking distance to the San Mateo Caltrain station, allowing for a multi-modal commute to and from the project site.






